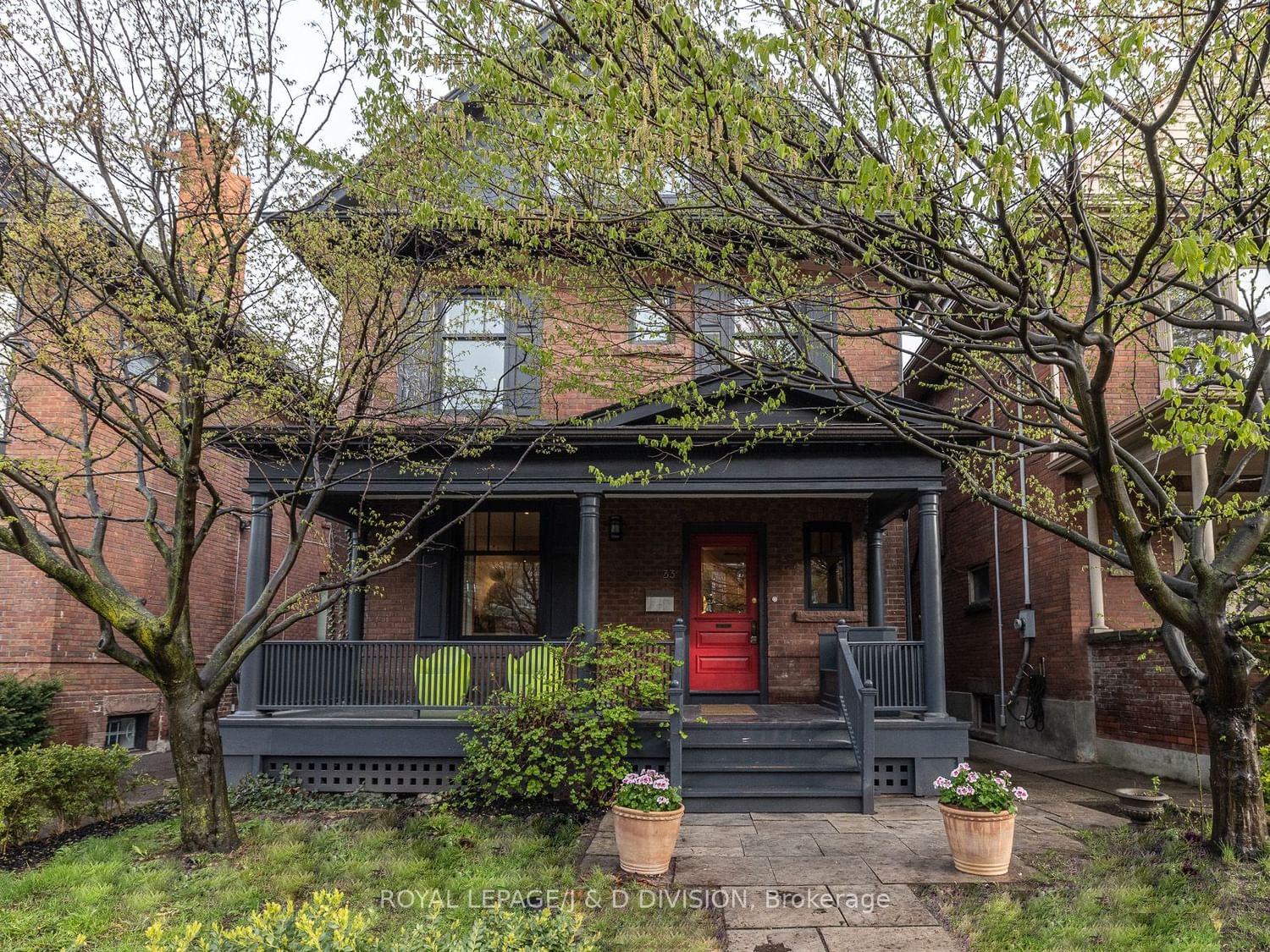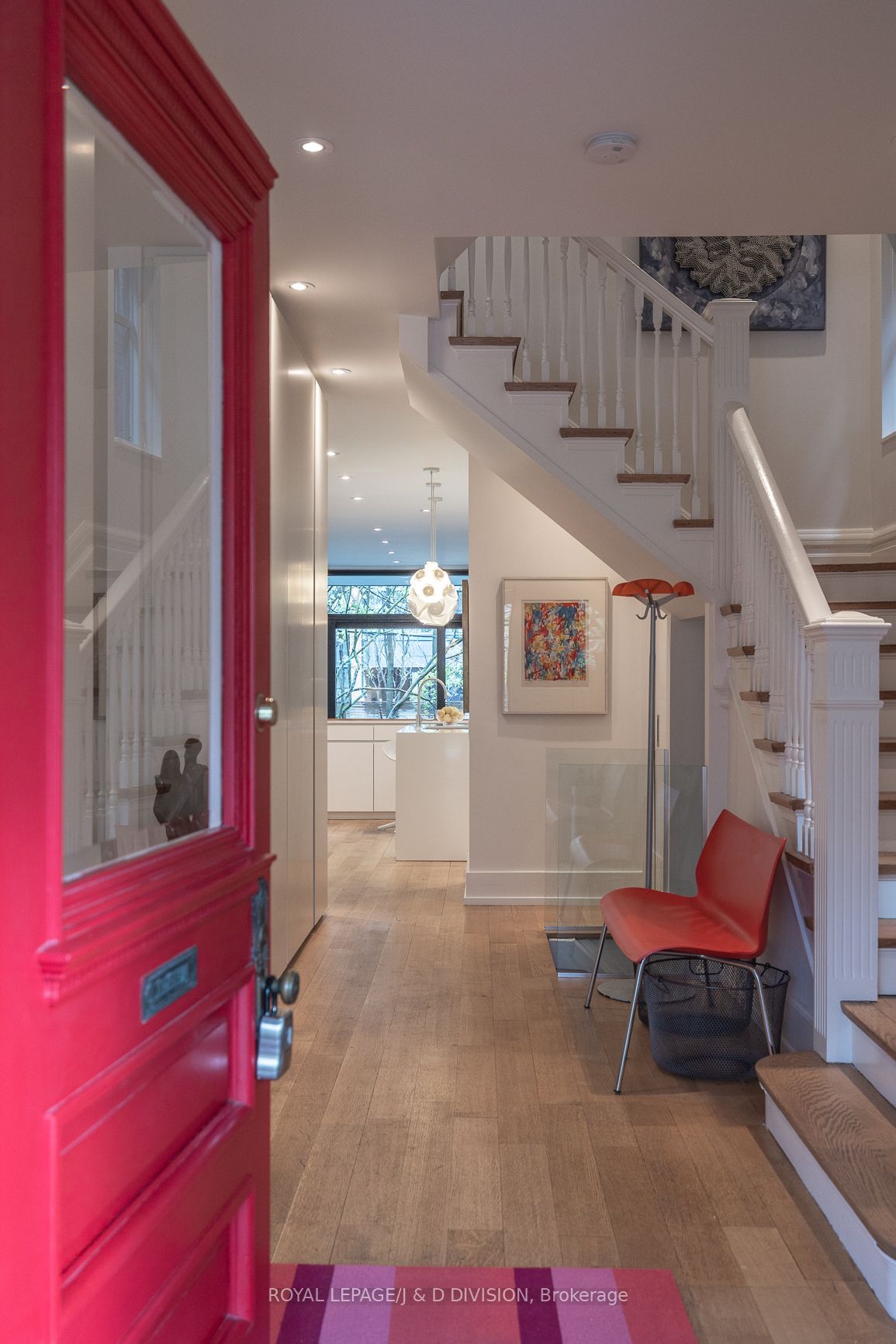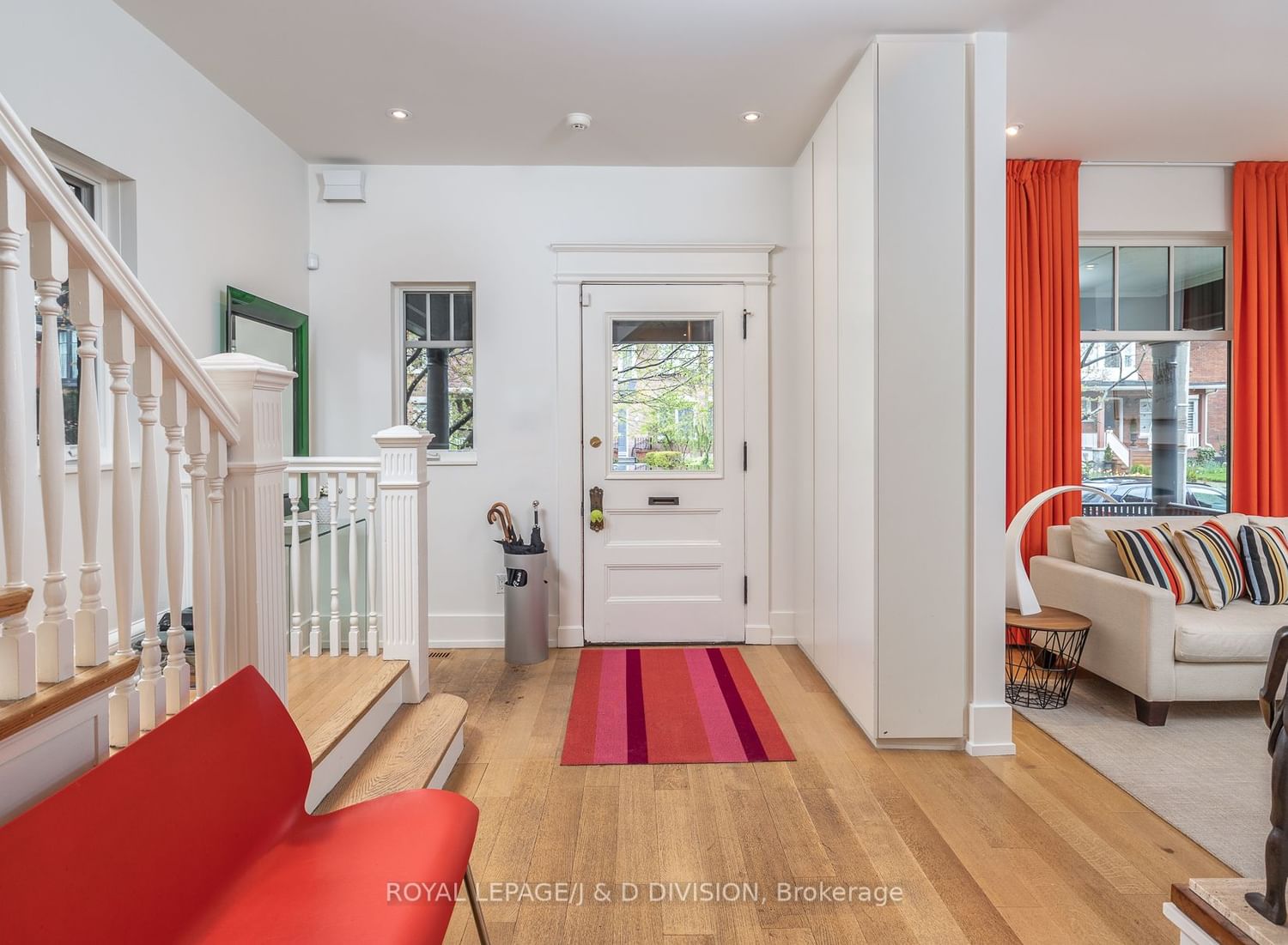Overview
-
Property Type
Detached, 3-Storey
-
Bedrooms
5
-
Bathrooms
5
-
Basement
Finished
-
Kitchen
1
-
Total Parking
2.0 (1.0 Detached Garage)
-
Lot Size
120.00x33.50 (Feet)
-
Taxes
$17,068.51 (2022)
-
Type
Freehold
Property description for 33 Chicora Avenue, Toronto, Annex, M5R 1T7
Property History for 33 Chicora Avenue, Toronto, Annex, M5R 1T7
This property has been sold 3 times before.
To view this property's sale price history please sign in or register
Estimated price
Local Real Estate Price Trends
Active listings
Average Selling Price of a Detached
April 2025
$2,801,333
Last 3 Months
$2,722,683
Last 12 Months
$2,934,733
April 2024
$4,480,000
Last 3 Months LY
$3,929,667
Last 12 Months LY
$2,905,877
Change
Change
Change
Historical Average Selling Price of a Detached in Annex
Average Selling Price
3 years ago
$4,813,333
Average Selling Price
5 years ago
$2,103,900
Average Selling Price
10 years ago
$1,835,750
Change
Change
Change
How many days Detached takes to sell (DOM)
April 2025
13
Last 3 Months
16
Last 12 Months
25
April 2024
65
Last 3 Months LY
28
Last 12 Months LY
28
Change
Change
Change
Average Selling price
Mortgage Calculator
This data is for informational purposes only.
|
Mortgage Payment per month |
|
|
Principal Amount |
Interest |
|
Total Payable |
Amortization |
Closing Cost Calculator
This data is for informational purposes only.
* A down payment of less than 20% is permitted only for first-time home buyers purchasing their principal residence. The minimum down payment required is 5% for the portion of the purchase price up to $500,000, and 10% for the portion between $500,000 and $1,500,000. For properties priced over $1,500,000, a minimum down payment of 20% is required.










































